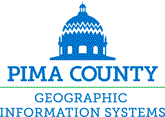
GIS Library Contents - Metadata
Area Plans - City of Tucson


GIS Library Contents - MetadataArea Plans - City of Tucson |

|
This metadata information is subject to our disclaimer. Metadata information presented here is maintained manually. Therefore, date-sensitive fields such as date of last update may not be up-to-date. All metadata is subject to errors inherent in a manual process.
| Descriptive name | Area Plans - City of Tucson | |
| File name | areaplan | |
| Spatial domain | City of Tucson | |
| Abstract | COMPLETED 2010. The data was converted from the most recent (2010) versions of the adopted plans, which can be found at http://cms3.tucsonaz.gov/planning/plans/Contact: John Beall, City of Tucson Development Services, 520-791-5550, John.Beall@tucsonaz.gov. Jamie Brown, City of Tucson, 520-837-6934. Jamie.Brown@tucsonaz.govIntended | |
| Known errors/qualifications | For mappingSupplemental Information: In March 2010, Pima Association of Governments (PAG), in cooperation with the City of Tucson (City), initiated the Planned Land Use Data Conversion Project. This 9-month effort involved evaluating mapped land use designations and selected spatially explicit policies for nearly 50 of the City's adopted neighborhood, area, and subregional plans and converting the information into a Geographic Information System (GIS) format. Further documentation for this file can be obtained from the City of Tucson Planning and Development Services Department or Pima Association of Governments Technical Services. A brief summary report was provided, as requested, to the City of Tucson which highlights some of the key issues found during the conversion process. The feature class "Plan_boundaries" represents the boundaries of the adopted plans. The feature class "Plan_mapped_land_use" represents the land use designations as they are mapped in the adopted plans. Some information was gathered that is implicit based on the land use designation or zones. Since this information is not explicitly stated in the plans, it should only be viewed by City staff for general planning purposes. The feature class "Plan_selected_policies" represents the spatially explicit policies that were fairly straightforward to map. Since these policies are not represented in adopted maps, this feature class should only be viewed by City staff for general planning purposes only. 2010 - created by Jamison Brown, working as an independent contractor for Pima Association of Governments, created this file in 2010 by digitizing boundaries as depicted or described in the plans. In most cases, this involved tracing based on parcel (paregion) or street center line (stnetall) feature classes. Snapping was used to provide line coincidence. For some map conversions, freehand sketches were drawn to mimick the freehand sketches in the adopted plan. | |
| Feature type | polygon | |
| Feature count | 239 | |
| Thumbnail Map |
areaplan.pdf | |
| Projection | NAD83 HPGN (Parameters) | |
| Rectification | source map | |
| Field/value metadata | Field metadata | |
| Source organization | City of Tucson Planning | |
| Source contact | Vickey Bagley, Tucson Planning | |
| Source document or file name | City of Tucson General Plan | |
| Source date | 199801 | |
| Source scale | ||
| Source format | Paper | |
| Date of last data update (This date may not be current.) | 20000519 | |
| Last data update by | unknown | |
| Date/time last touched - Meaning? | 2024-04-15 02:20 AM - Enterprise GDB - Library input format | |
| 2024-04-15 06:09 PM - Shapefile | ||
| See coverage files, if any, for date. | ||
| Lineage | ||
| On maintenance? | Yes | |
| Maintenance organization | City of Tucson Planning | |
| Maintenance frequency | Varies | |
| Maintenance description | ||
| Original conversion by | Vickey Bagley, Tucson Planning | |
| Pima County ITD GIS contact | Clark Phillips | |
| Alternate Pima County ITD GIS contact |  | |
| On Pima County Geospatial Data Portal? | No |
 GIS Library Data Layer Metadata search page.
GIS Library Data Layer Metadata search page.